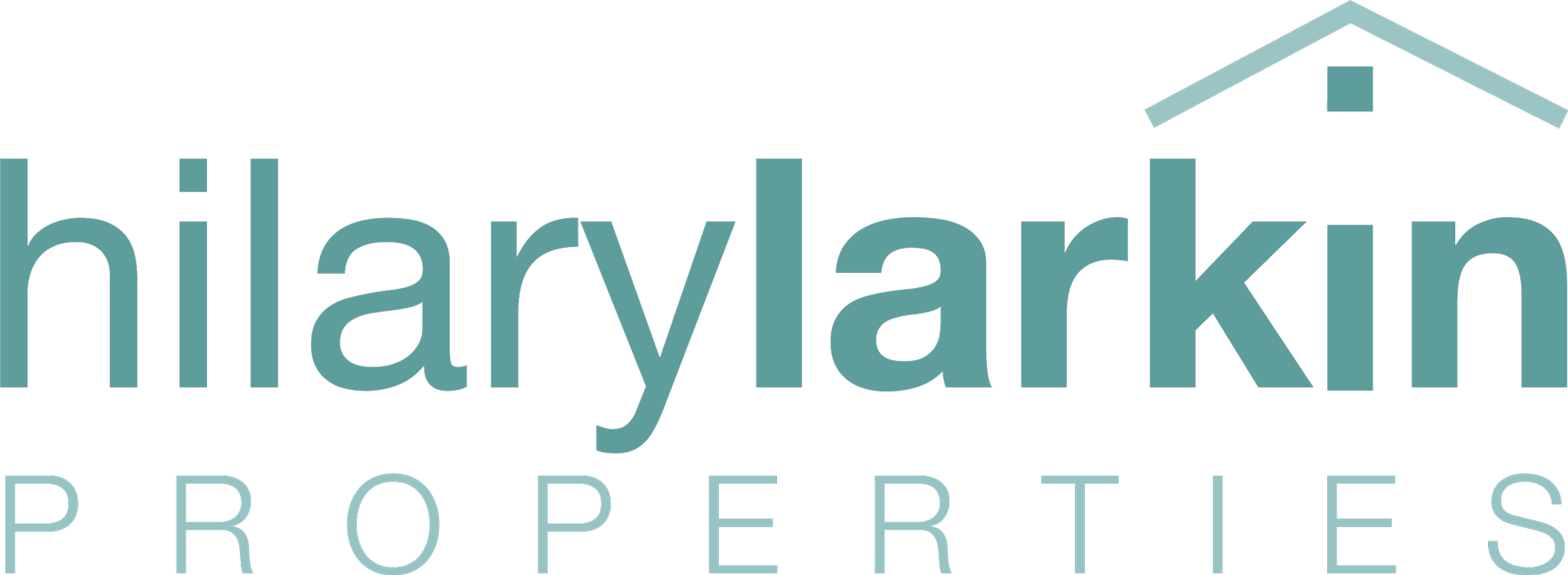Overview
Ref. 0648 - ***SALE AGREED****
SOLE AGENCY
Charming 3/4 bedroomed villa, situated in a small, very sought-after gated residence with communal swimming pool, within walking distance of the village of Valbonne. The house is totally quiet and very well maintained.
It comprises on the ground floor: an entrance porch/hallway; an east-west facing lounge/dining area with wood-burning stove; a fully equipped kitchen with the possibility of creating an open-plan kitchen/living/dining area; a bedroom with en-suite bathroom & WC which opens onto the terrace and a guest WC.
On the 1st floor: 2 good-sized bedrooms, one of which opens onto a balcony, a child's bedroom that could also be used as a study/office, family shower room and a separate WC.
A private parking space and wooden garden shed complete the property.
The house is very bright and sunny throughout the day and with its pretty garden and several terraces, you can enjoy the sun or the shade as you wish.
From the house, you can walk to the village of Valbonne, with its charming cobbled streets, many restaurants, bars and shops.
It is also close to some of the most popular educational establishments in the Alpes-Maritimes. The primary school, collège Niki de St Phalle, lycée Simone Veil and lycée international CIV are just a few minutes away by bus or car....or even bike. Sophia Antipolis Park and access to the A8 motorway are just 5 minutes away. The beach is just 20 minutes away by car.
Our opinion: A beautiful property, perfect for a main residence or ideal holiday home... to visit without delay!
Part of a condominium of 15 villas. Annual Management Charges 1 385€.
Price: 650 000€ (agency fees paid by the seller).
Information on the risks to which this property is exposed is available on the Géorisques website http://georisques.gouv.fr
Summary
- Rooms 5 rooms
- Surface 93 m²
- Heating Convector, Heat pump, Individual
- Hot water Hot water tank
- Used water Main drainage
- Condition Good condition
- Orientation East West
- View Garden
- Built in 1990
- Availability
Areas
- 1 Land 250 m²
- 1 Porch 4.02 m²
- 1 Living-room 24.93 m²
- 1 Kitchen 6.35 m²
- 4 Bedrooms 15.32 m², 13.32 m², 10.75 m², 5.4 m²
- 2 Lavatories 1.43 m², 0.95 m²
- 1 Garden 100 m²
- 2 Terraces 68.2 m², 32 m²
- 1 Shower room 4.18 m²
- 1 Corridor 2.68 m²
Services
- Air-conditioning
- Home automation
- Double glazing
- Internet
- Electric awnings
- Outdoor lighting
- Alarm system
- Condominium pool
- Playground
Proximities
- Airport 20 minute
- Bus
- Town centre 500 metre
- Movies
- Shops
- Nursery
- Primary school
- Secondary school
- Bus hub
- Golf
- Doctor
- Beach 25 minute
- Supermarket
Energy efficiency
Legal informations
- Seller’s fees
- Property tax744 €
- Condominium fees115 € / Month
- Montant estimé des dépenses annuelles d'énergie pour un usage standard : 686€ ~ 928€
- View our Fee plans
- No ongoing procedures

















