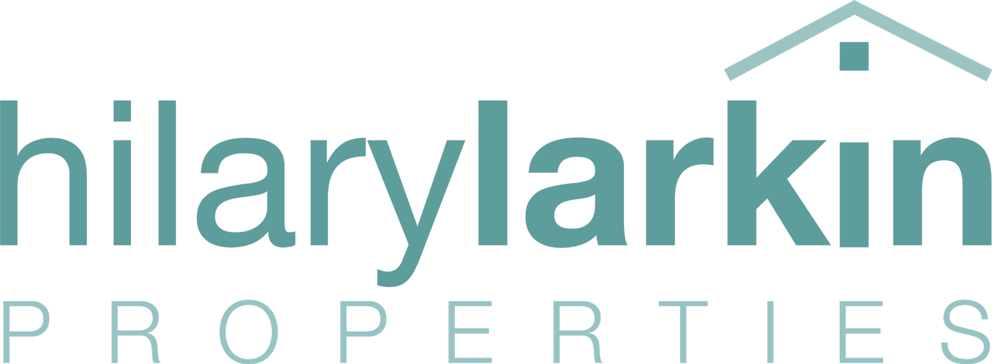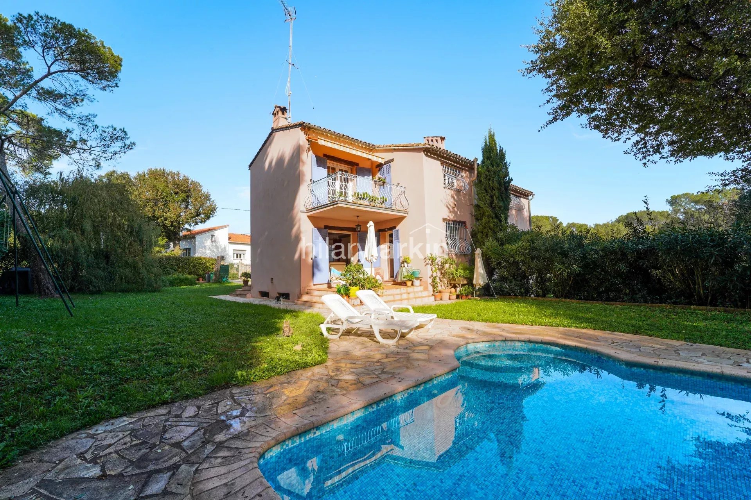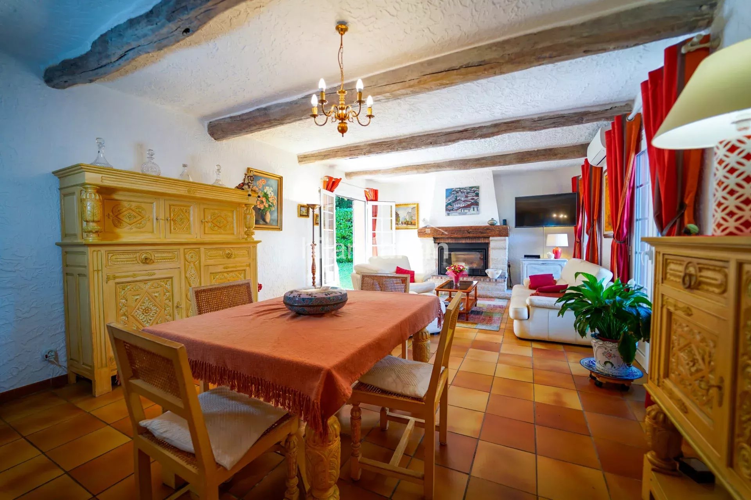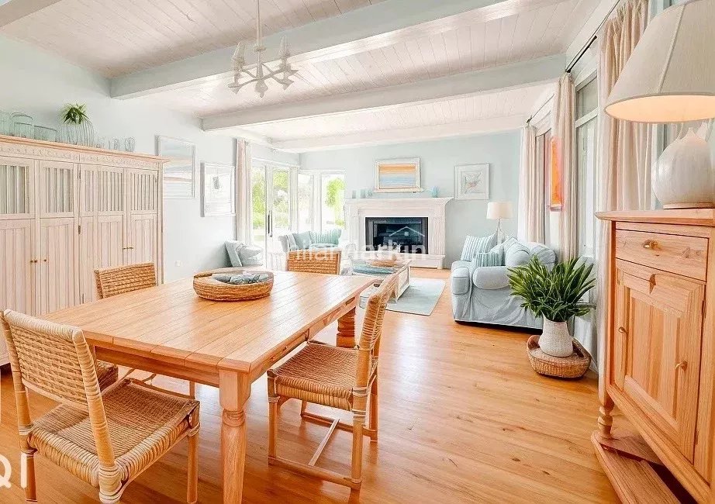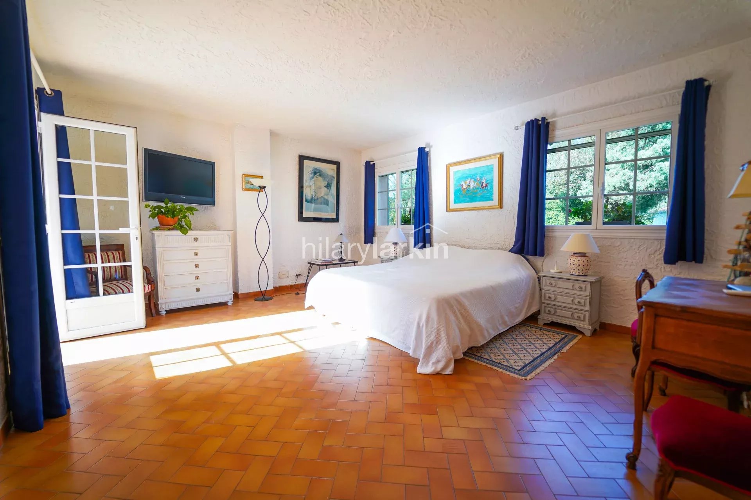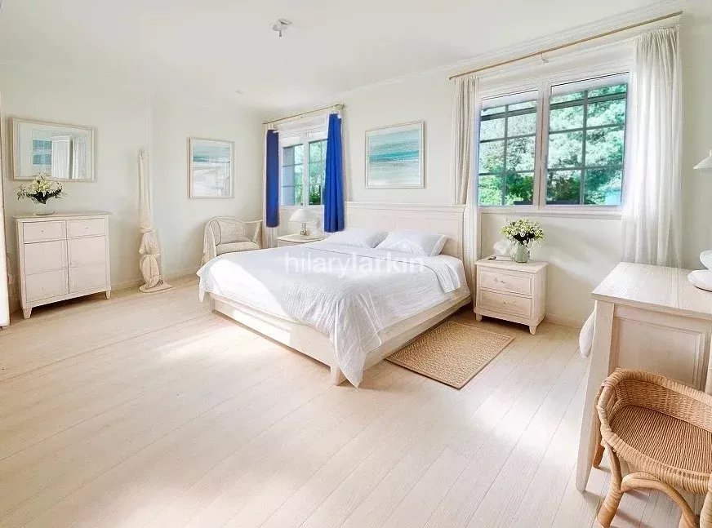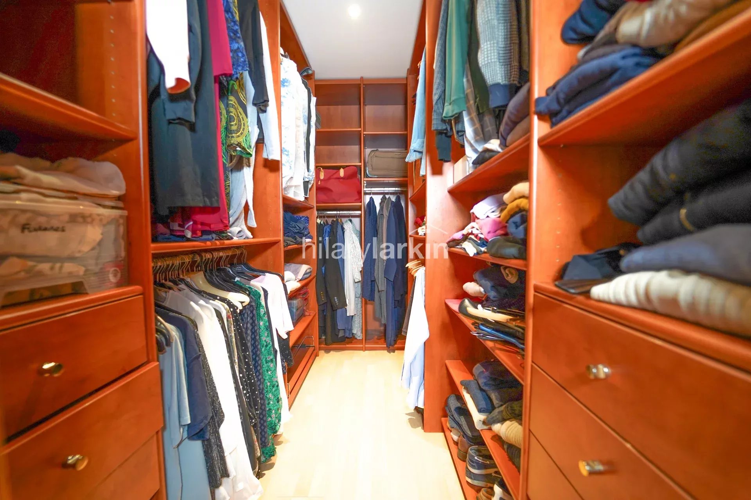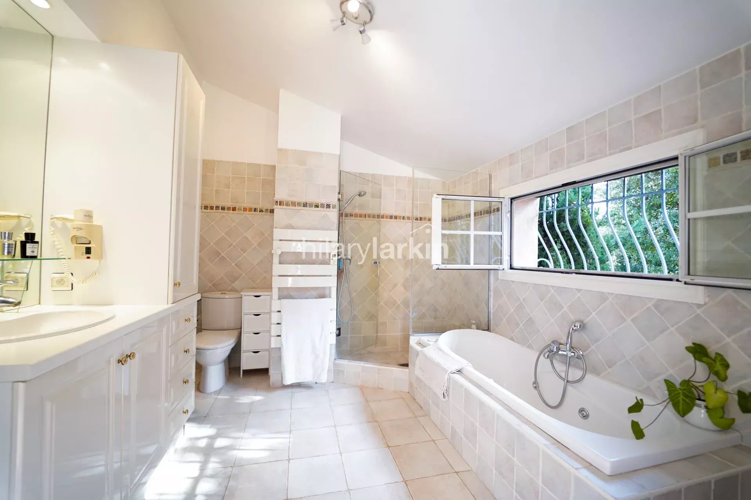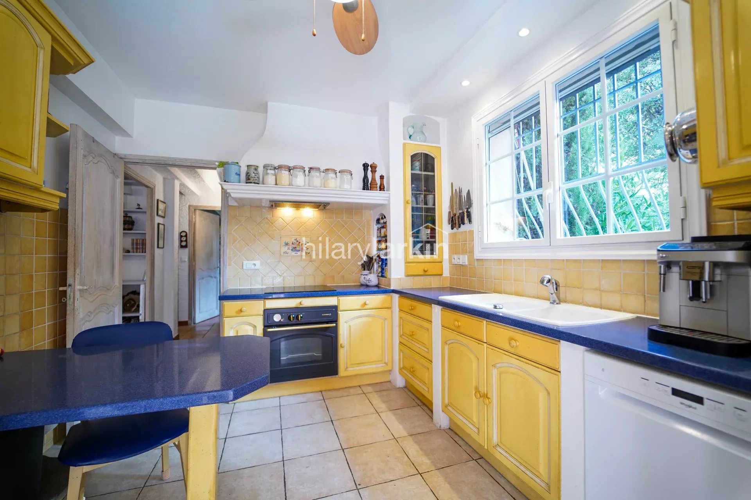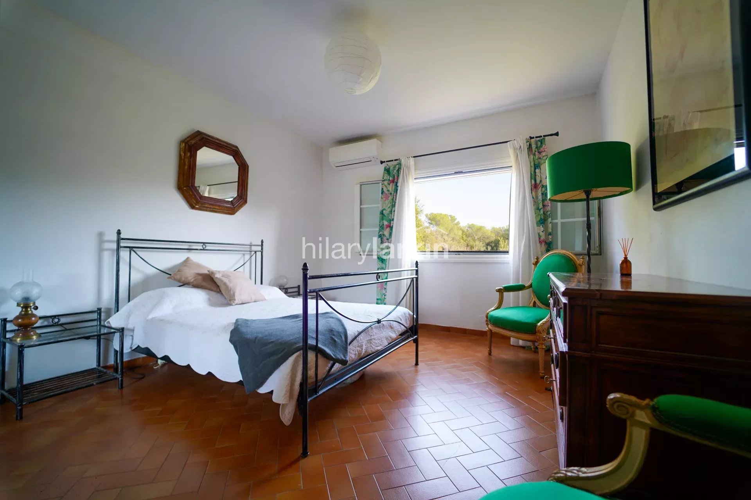Overview
Ref. 0654 - UNDER OFFER : Located in the center of Roquefort les Pins in a highly sought-after, peaceful area within walking distance of the village, this spacious, detached villa offers an ideal setting for family living (schools and commodities at close walking distance. With generous living spaces totalling approximately 195 sq.m, the south-facing property is set on private, flat grounds of about 1,446 sq.m, ensuring privacy and tranquility.
The ground floor comprises an entrance hall leading to a large living room with fireplace, a fitted equipped kitchen that opens to the terrace and garden, and three comfortable bedrooms. A shower room, separate toilet, and hallway complete this level.
Upstairs, there are four additional bedrooms, including a master suite of approx 40 with a walk-in wardrobe, private bathroom, and access to a terrace, ideal for enjoying the serene surroundings. Another bathroom and separate toilet add convenience for family and guests.
The villa’s basement, spanning approximately 100 sq.m, includes a garage, a wine cellar, a laundry room, and ample storage space. The outdoor area is well set out, featuring a traditional heated swimming pool, a pool house with a summer kitchen, and a pétanque (bowls) court for relaxation and entertainment.
Air conditioning, automatic watering system, electric gates and septic tank with conformity are just some of the elements that add to the comfort of this pretty villa. The large volumes make it ideal for those who work from home, equally easy as a secondary residence (excellent rental potential), very easily transformed into two separate apartments.
Ideally located just 15 minutes from the beaches, 10 minutes to Sophia Antipolis and 20 minutes from Nice Airport, this property combines the best of village living with close access to the Côte d’Azur’s attractions. Must see!
Some images have been digitally enhanced for illustrative purposes.
Price: 1 050 000€ (agency fees paid by the seller).
“Information on the risks to which this property is exposed is available on the Georisques website: georisques.gouv.fr”
Summary
- Rooms 9 rooms
- Surface 197 m²
- Total area 297 m²
- Heating Air-conditioning, Heat pump
- Hot water Hot water tank
- Used water Septic tank
- Condition Good condition
- Orientation South
- View Garden
- Built in 1970
- Availability Free
Areas
- 1 Land 1447 m²
- 1 Garage 44.3 m²
- 1 Wine cellar 4.72 m²
- 3 Landings 3.78 m², 2.28 m², 2.28 m²
- 1 Laundry room 14.56 m²
- 1 Cellar 35.31 m²
- 1 Lobby 2.9 m²
- 1 Living room/dining area 38.44 m²
- 1 Kitchen 9.92 m²
- 7 Bedrooms 41.13 m², 15.27 m², 12.23 m², 11.59 m², 10.48 m², 10.31 m², 9.86 m²
- 1 Shower room 4.72 m²
- 2 Lavatories 1.9 m², 1.75 m²
- 2 Corridors 9.74 m², 7.72 m²
- 1 Bathroom 4.4 m²
Services
- Air-conditioning
- Whirlpool tub
- Fireplace
- Double glazing
- PVC window
- Flyscreens
- Window shade
- Irrigation sprinkler
- Barbecue
- Fence
- Outdoor lighting
- Window bars
- Electric gate
- Boules court
- Swimming pool
- Security service
- Internet
- Crawl space
Proximities
- Airport 20 minute
- Bus 400 metre
- Town centre 500 metre
- Movies 800 metre
- Shops 2 minute
- Primary school 10 minute
- Secondary school 1 kilometre
- Doctor 1 kilometre
- Beach 15 minute
Energy efficiency
Legal informations
- Seller’s fees
- Property tax2,491 €
- « Carrez » act295 sq m
- Montant estimé des dépenses annuelles d'énergie pour un usage standard : 3211€ ~ 4345€
- Les informations sur les risques auxquels ce bien est exposé sont disponibles sur le site Géorisques : www.georisques.gouv.fr
- View our Fee plans
- No ongoing procedures
