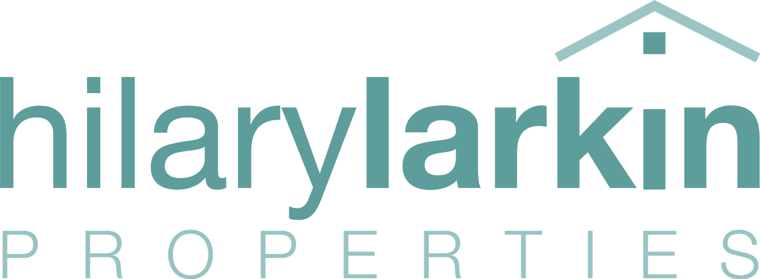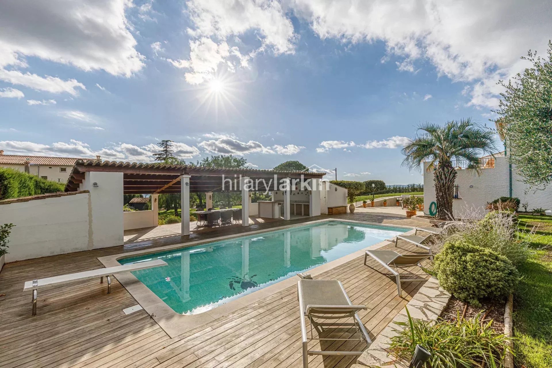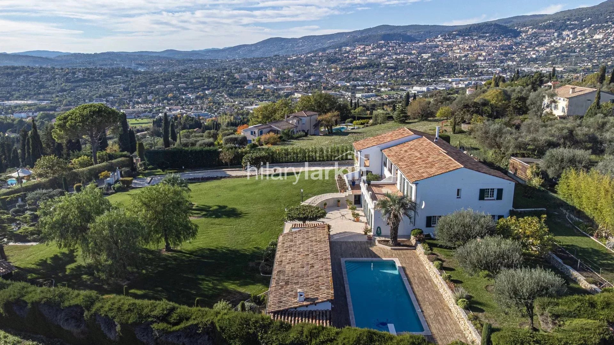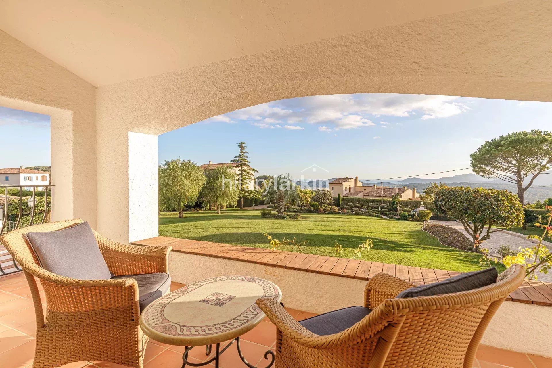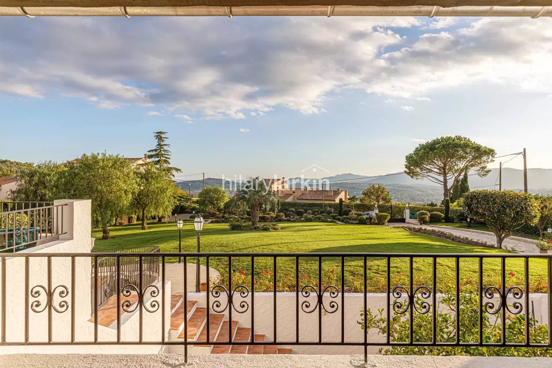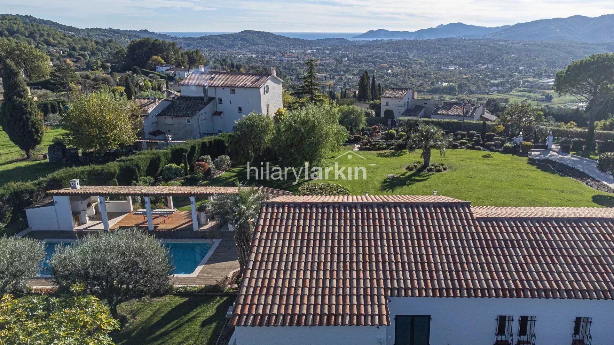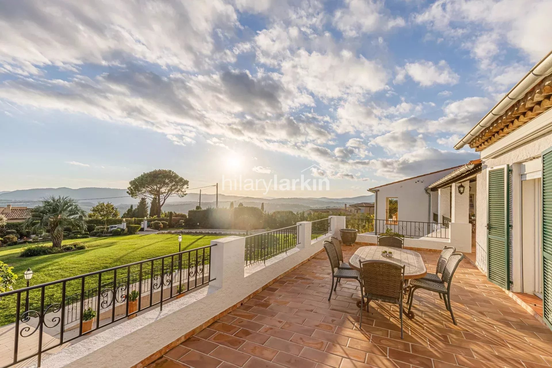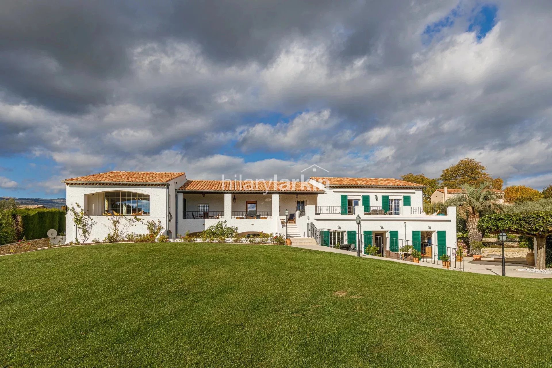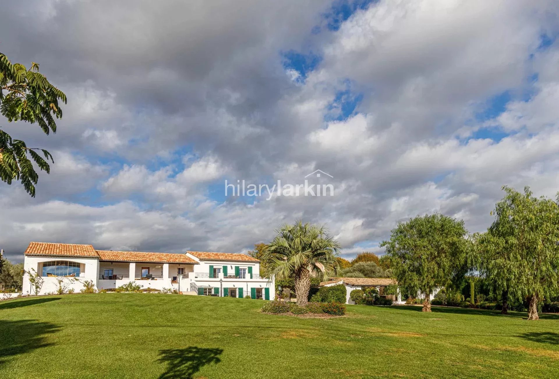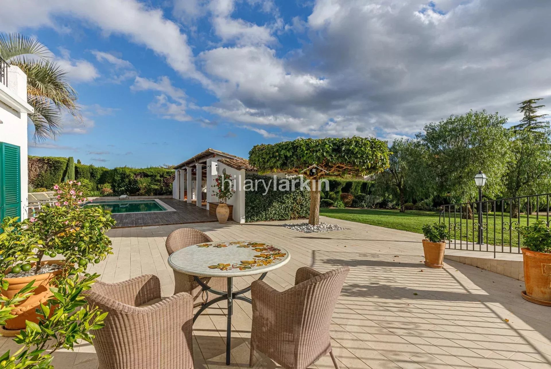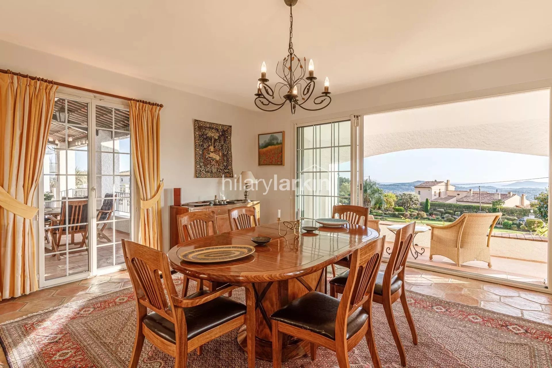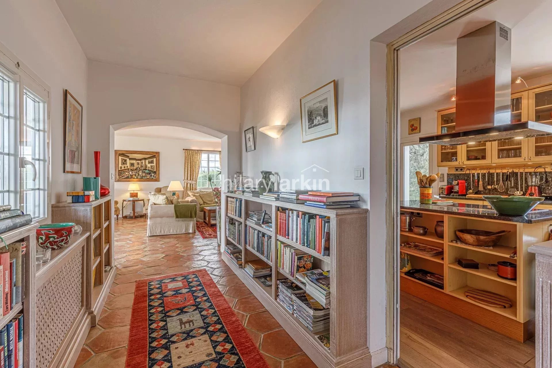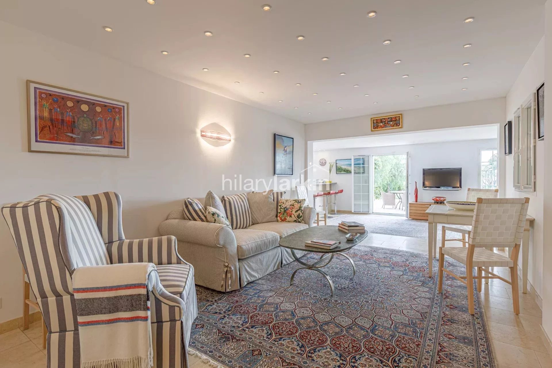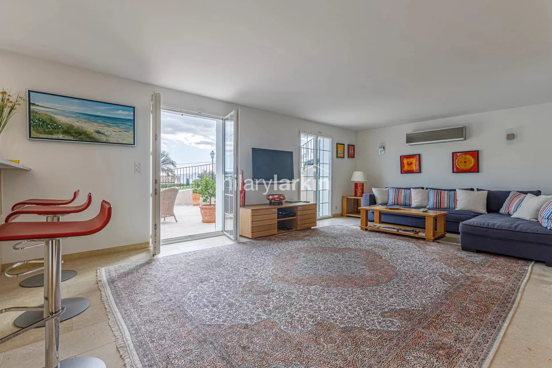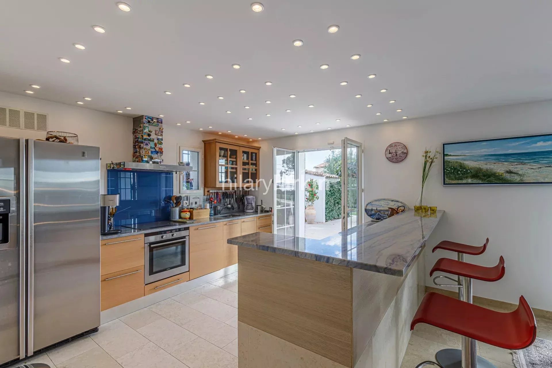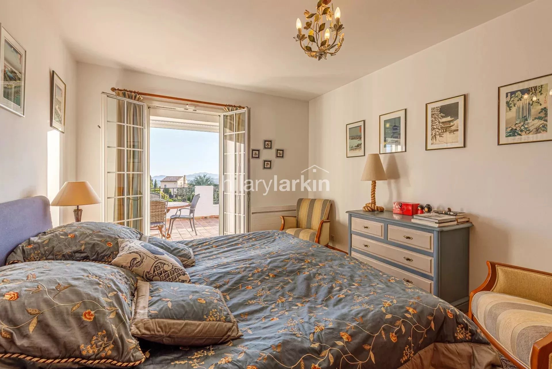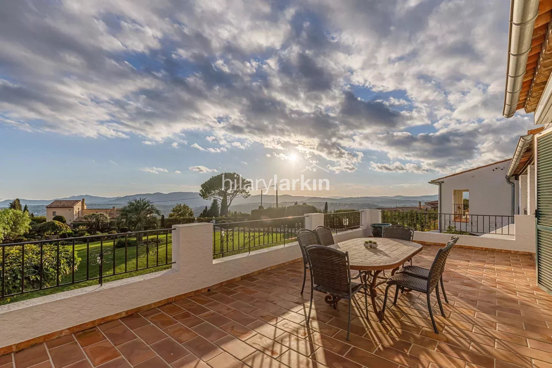Overview
Ref. FR449187 - Nestled in the serene landscape of Plascassier, just moments away from Valbonne and Mougins, this stunning property offers a harmonious blend of spacious living, elegant design, and natural beauty, making it an ideal home for those seeking luxury and tranquility.
Spanning over 335 m² on a meticulously maintained plot of 4300 m², this villa boasts generous space and impeccable upkeep, ensuring comfort and convenience for its residents.
Facing south, the villa basks in abundant natural light and offers panoramic views of the surrounding landscape, extending all the way to the Mediterranean Sea.
With five bedrooms, including an independent household on the garden level, the villa provides ample space for family living and hosting guests. The thoughtful layout ensures privacy and comfort for all occupants.
Set on flat landscaped grounds of 4300m2 with swimming pool, a pool house with kitchen facilities and covered dining area; double garage and ample parking space.
The possibility to purchase furniture allows for a turnkey experience, enabling buyers to effortlessly settle into their new home and enjoy the epitome of luxury living.
Set amidst lush greenery and surrounded by natural beauty, the villa offers a peaceful retreat from the hustle and bustle of city life, allowing residents to unwind and embrace a relaxed lifestyle.
Price: 2 500 000€ (agency fees paid by the seller).
“Information on the risks to which this property is exposed is available on the Georisques website: georisques.gouv.fr”
Summary
- Rooms 8 rooms
- Surface 335 m²
- Heating Radiator, Electric, Individual
- Hot water Hot water tank
- Used water Septic tank
- Condition Excellent condition
- Orientation South
- View Sea Mountains
- Built in 1975
- Renovation year 2021
- Availability Free
Areas
- 1 Land 4272 m²
- 1 Entrance 13.88 m²
- 1 Hallway 10.13 m²
- 2 Living-rooms 55.69 m², 31.88 m²
- 1 Kitchen 16.93 m²
- 1 Lavatory 3.16 m²
- 1 Walk-in wardrobe 3.97 m²
- 5 Bedrooms 17.99 m², 17.86 m², 17.43 m², 14.23 m², 12.05 m²
- 1 Sauna 5.54 m²
- 3 Shower rooms / Lavatories 8.07 m², 6.82 m², 6.1 m²
- 1 Bathroom / Lavatory 8.32 m²
- 1 Corridor 13.27 m²
- 1 Laundry room 10.06 m²
- 1 Storage room 4.48 m²
- 1 Pantry 7.22 m²
- 1 Open kitchen 39.5 m²
- 1 Workshop 12.42 m²
- 1 Wine cellar 4.83 m²
- 1 Garage 57.8 m²
Services
- Air-conditioning
- Fireplace
- Double glazing
- Furnished
- Electric shutters
- Outdoor lighting
- Well drilling
- Alarm system
- Intercom
- Electric gate
- Swimming pool
- Sauna
Proximities
- Airport 26 kilometre
- Bus
- Shops 1 kilometre
- Primary school
- Golf
- Supermarket
- Tennis
Energy efficiency
Legal informations
- Seller’s fees
- Montant estimé des dépenses annuelles d'énergie pour un usage standard : 4851€ ~ 6563€
- View our Fee plans
- No ongoing procedures
