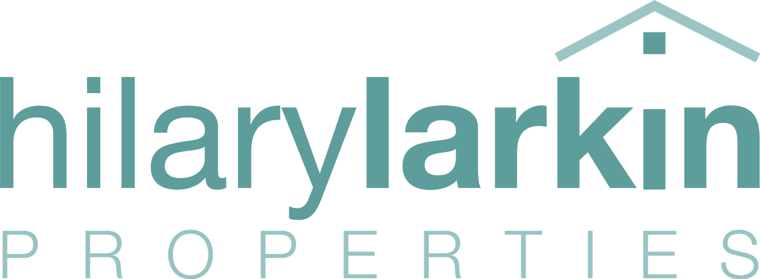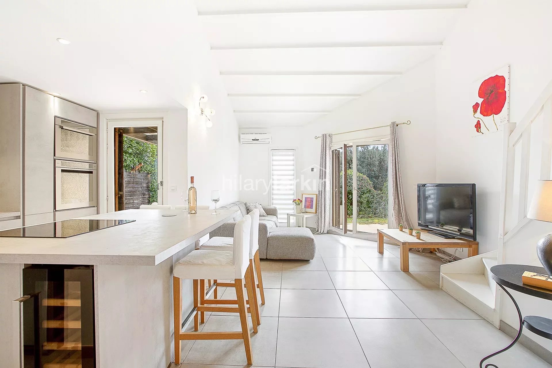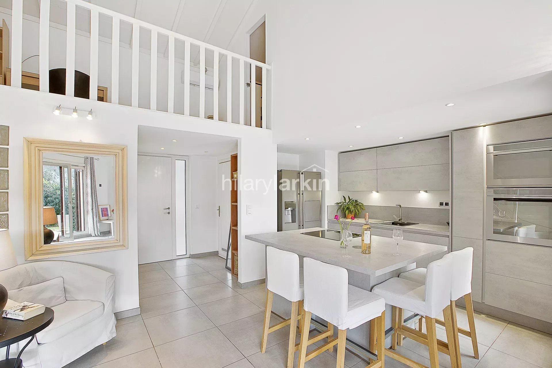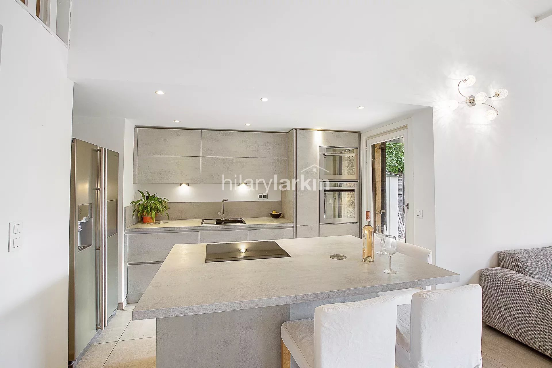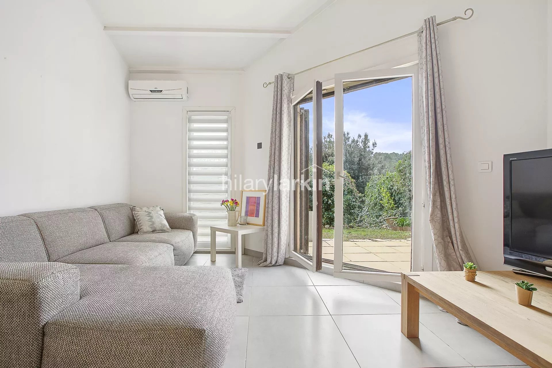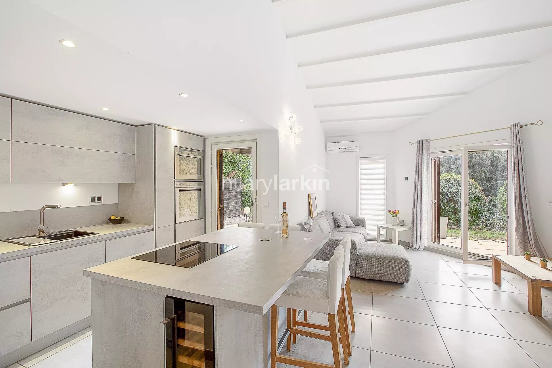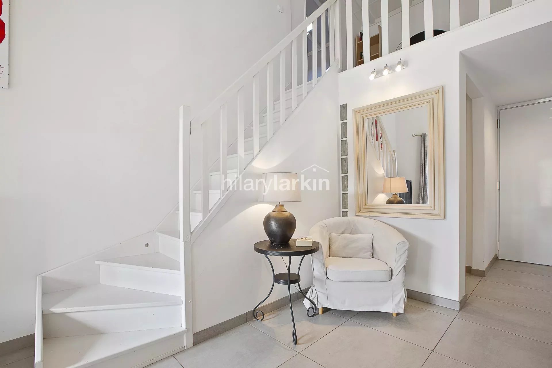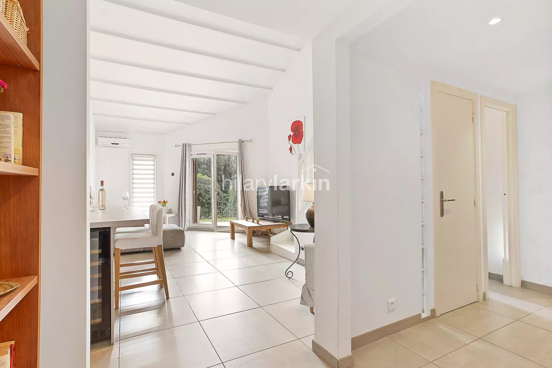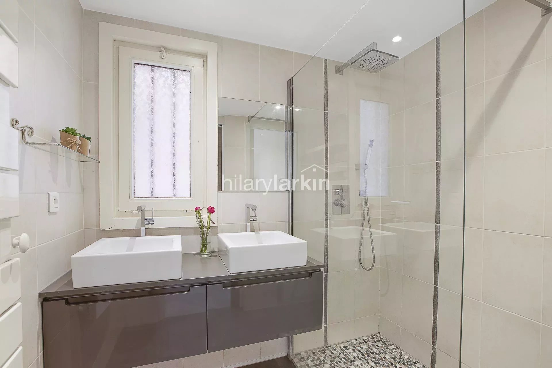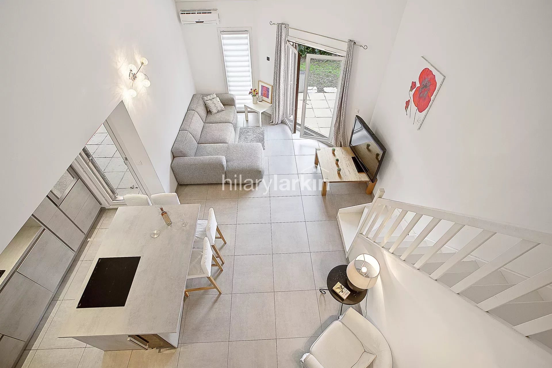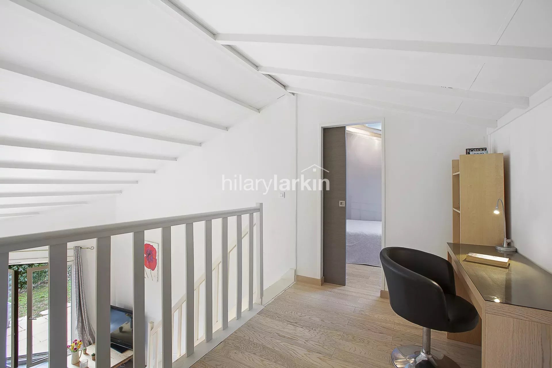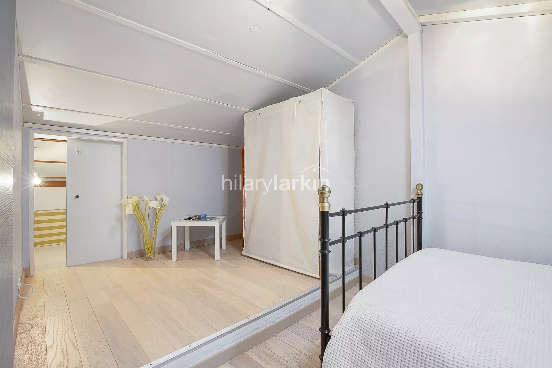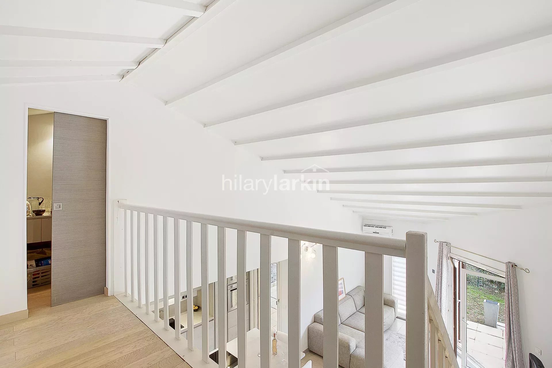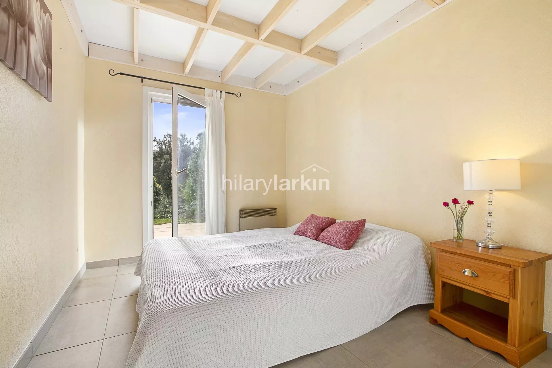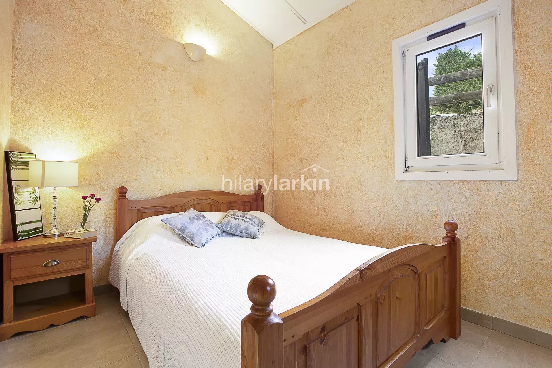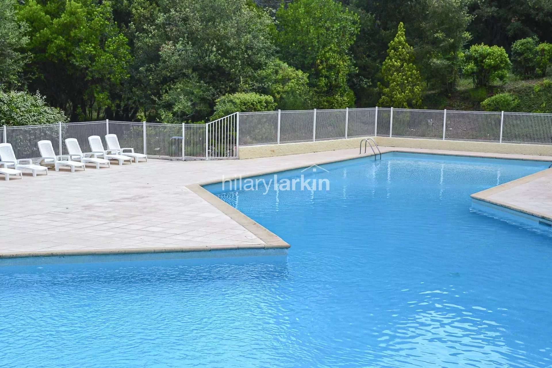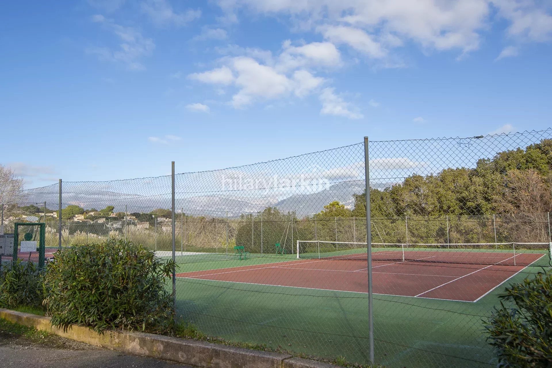Overview
Ref. 0638 - Sole Agent : This lovely sun-filled, individual villa with nice open views, is situated in a very sought-after, secure domaine with caretaker, park, pool & tennis courts. It is just a few steps away to highly desired schools (from crèche, primary, college Niki de St Phalle, to lycée Simone Veil), shops, all commodities, and buses. Sophia Antipolis and the CIV are within an easy short commute (inc cycle path).
This quiet and peaceful villa comprises on ground level: an entrance leading to a spacious open-plan lounge/kitchen with central island, 2 bedrooms, shower room, independent toilet, under stairs storage, and a utility room.
A wooden staircase leads to a large open mezzanine which overlooks the living room (ideal for home working, library or play area). Also at this level : a bedroom with a large storage area under the eaves, and a further room with hand basin which could be used as an office, guest room or 4th bedroom.
The villa is in good overall condition with the kitchen, living room and bathroom renovated in 2017.
The living room opens to the south facing terrace, which is partly covered and the garden which is laid out over 2 levels.
There is a car port where 2 cars can fit one behind the other, as well as a private parking space.
Our view: Ideal home for family life, and also as a holiday home.
Price : 669 000€ (agency fees paid by the seller).
Information on the risks to which this property is exposed is available on the Géorisques website http://georisques.gouv.fr
Property proposed par a sales agent EI, registered with RSAC.
Summary
- Rooms 5 rooms
- Surface 89 m²
- Total area 100 m²
- Heating Air-conditioning, Individual
- Hot water Hot water tank
- Used water Main drainage
- Condition Good condition
- Orientation South-east
- View Garden
- Built in 1983
- Renovation year 2017
- Availability Free
Areas
- 1 Parking
- 1 Outdoor parking
- 1 Entrance 4.01 m²
- 1 Living/dining/kitchen area 26.63 m²
- 4 Bedrooms 10.98 m², 9.8 m², 9.71 m², 8.35 m²
- 1 Shower room 3.49 m²
- 1 Lavatory 0.92 m²
- 1 Laundry room 2.98 m²
- 1 Corridor 3.64 m²
- 1 Garden 379 m²
- 1 Mezzanine 8.46 m²
Services
- Air-conditioning
- Double glazing
- Internet
- Car port
- Fence
- Outdoor lighting
- Optical fiber
- Caretaker
- Security door
- Bowling game
- Condominium pool
- Tennis court
Proximities
- Airport 25 minute
- Highway 15 minute
- Bus 200 metre
- Shops 5 minute
- Nursery 150 metre
- Primary school 200 metre
- Secondary school 8 minute
- Doctor 5 minute
- Supermarket 5 minute
Energy efficiency
Legal informations
- Seller’s fees
- Property tax965 €
- Condominium fees78 € / Month
- Montant estimé des dépenses annuelles d'énergie pour un usage standard : 1141€ ~ 1909€
- Les informations sur les risques auxquels ce bien est exposé sont disponibles sur le site Géorisques : www.georisques.gouv.fr
- View our Fee plans
- No ongoing procedures
